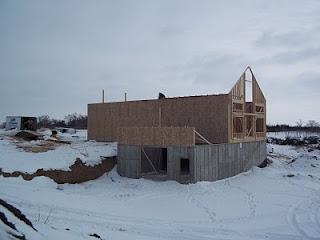
Monday, January 17, 2011
The roof trusses go up
Today I come home and see the trusses went up on the winery. Wow what a change - both inside and outside! You can now see how the ceiling will look. Looking at the building now, if it doesn't work as a winery we can turn it into a church!


Sunday, January 16, 2011
Closing in
The week started slow thanks to about 8" of snow. Monday was spent shoveling snow out of the building and Tuesday and Wednesday were just too cold to work as the crew was scared of freezing/damaging their equipment (air compressor and tools). But by the end of the week there was plenty of action. All of the main floor interior walls are now in - this includes the 2 bathrooms, very small kitchen prep area, and the enclosure around the stairs to the basement. Late Thursday and Friday saw the sheeting go up on the north and south walls. This really helps block the north wind from hitting our house. Friday also saw the short wall on the 25' x 20' "kick out" go up in preparation for the roof beams.
The crew came back on Saturday and started by framing in the windows on the west wall (the end wall, not yet covered over you see in the pic below. They also set the engineered roof beams on the kick out. You can see some action shots of the crew below. They first set a header type beam against the wall of the main building and attached the beams to that.
The last picture shows one of the septic laterals that has to be added. That crew worked on that until dark on Friday and will need to come back to cover it up hopefully early this coming week.
Hopefully the weather will cooperate this week, although right now it looks like a cold week ahead!
Sunday, January 9, 2011
The Walls Go Up
A lot of construction action this past week. The floor sheathing was installed - so now we can actually walk on the main floor and envision our tasting room! By the end of the week the exterior walls were nearly complete and we got our first glimpse of the roof line.
While the framers were at work Karsten Ruff and crew from Ruff Excavating back filled the foundation and did moved some major dirt from the north side of the building to the west side. We now have a great flat area on the west side and can access our garage in the basement. The grading is better than we imagined.
Finally the septic system was partially installed on Friday. The State Dept of Environmental Quality is making us put in a holding tank that all of the basement trench drains will go to. This 2,000 gallon tank will get pumped out when it fills up.
So things are moving along. Hopefully the snow today and tomorrow wont set us back too far.
Sunday, January 2, 2011
Floor Joists & the first studs
This week saw the installation of the floor joists. They are double 2x12's that are necessary due to the load capacity requirements for a place of assembly. As you can see that makes for a LOT of wood. Also the front "king studs" were set in place as the week ended on Thursday due to the New Years Holiday. With these studs in place you can really see how tall the building will be. At first glance when I got home on Thursday I thought they had the wrong plans and were building a church!




Thursday night we had to scramble to get everything covered before the impending ice/snow storm anticipated for Friday. Fortunately we only got about an inch of snow which we spent the weekend shoveling out of the new basement. We will be glad when the building is covered in and we can stop shoveling snow out.
Things are getting exciting as every new day this week should bring a new "visual" of the winery as framing continues.




Subscribe to:
Comments (Atom)















